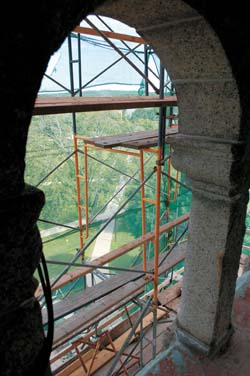 |
 |
| current issue |  |
past issues |  |
send a letter/news |  |
address update |  |
advertise |  |
about us |  |
alumni home |
Features
Extreme MakeoverAt 113, T-Hall is feeling its age
by Virginia Stuart '75, '80G
See "Tales of the Tower" for reminiscences of glorious, and not-so-glorious, moments in UNH's tallest building.
And videos and photos during the construction
It all began with a crack in a window—one of two arched windows that gaze down at Main Street like large eyes beneath granite eyebrows in the red brick face of Thompson Hall. This particular window looks out from the office of the president in the university's oldest brick building on the highest point of land on campus. Within months of being repaired, however, the crack had reappeared. Again, it was repaired. Again, it reappeared.
Closer inspection revealed that slippage in the granite lintel above the window was creating pressure on the pane of glass. The crack, it seemed, was a symptom of a larger ailment, and there were other symptoms as well—like deteriorating turrets and crumbling mortar. In 1996, UNH project manager Brenda Whitmore '81, '02G began studying the condition and history of the structure. An engineering consulting firm placed survey markers on the exterior walls of the building; these revealed that the wall facing Dimond Library was moving slowly but inexorably outward. The rafter "tails" had decayed, and the roof was pushing on the turrets.

|
Mounting evidence that T-Hall—the very symbol of UNH—was in trouble, both on the surface and in its bones, led Whitmore to initiate the building's first major structural and exterior renovation since its completion in 1893. In 2004, Goody Clancy, a Boston architectural firm, and Shawmut Construction were chosen to handle the $5.3 million project, based on their preservation experience. Meanwhile stopgap measures, like snow fence wrapped around the turrets and bracing rods inside the arched windows, were holding the building together—and preventing bricks from falling on passersby.
When Lisa Howe, Goody Clancy's director of preservation, first laid eyes on T-Hall, the only UNH building listed on the National Register of Historic Places, she cringed. She was delighted to be working on a building with so much character and many unique features, like the mottled brown-and-white turret bricks that amazed an international convention of masonry experts. (Dubbed "cow" bricks, they were formed by pressing together two distinct clay bodies.)
But there was something wrong with the windows, and it had nothing to do with a tendency to crack. With their white sash and trim, the windows stood out against the background of red brick and reddish mortar. Standing out, however, is exactly what a window in a Richardsonian Romanesque building is not supposed to do.

|
H. H. Richardson, who designed many civic and industrial buildings in the 1870s and '80s, was the most influential American architect of the period. He was heavily influenced by the architecture of medieval European monasteries and churches built between 1000 and 1200, a style that reminded later observers of ancient Roman architecture and hence was labeled "Romanesque."
It was natural for Dow & Randlett, the Concord, N.H., firm that won the commission for designing Thompson Hall, to choose this popular style of design in 1892. But according to UNH architectural historian David Andrew, the Richardsonian Romanesque style was a good fit for another, more important reason.
Named for the university's founding benefactor, Benjamin Thompson, Thompson Hall has been home to labs, recitation rooms, a gymnasium, the radio-station transmitter and many offices over the years. Its bell has awakened and hastened generations of students. It has pealed for joy after victory on the football field and in war. Nicknamed T-Hall at least as far back as 1919, it is the sort of building known as Old Main on college campuses across the country. In other words, it's not just a building, it's an archetype. "T-Hall is UNH," says Whitmore.
Page: 1 2 Next>Easy to print version
blog comments powered by Disqus
